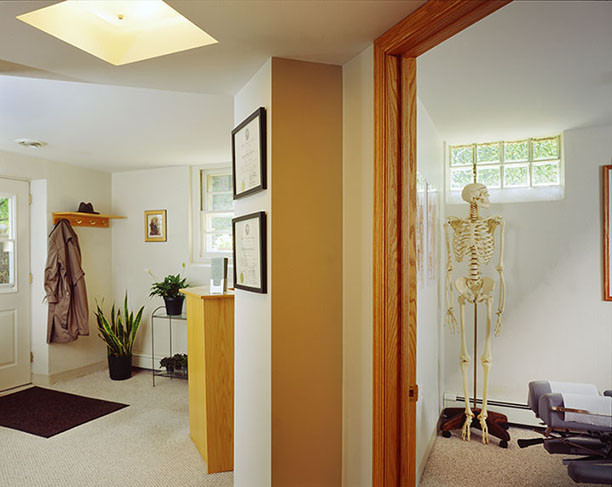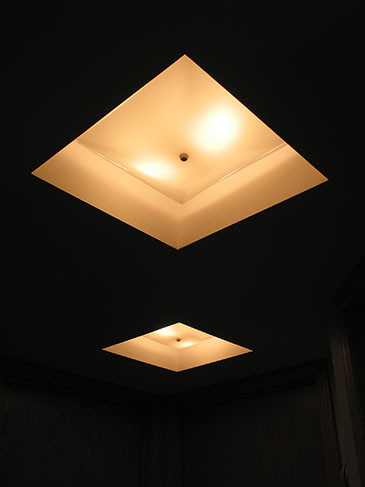Levin and Chellen Chiropractic and Holistic Health Care
Minnetonka, Minnesota
Remodeling project of an existing walkout basement of a house into a clinic. The space now accommodates three treatment rooms, a 3/4 bath and a waiting room. The clinic is fully handicapped accessible.
Entry
Architect:
Charles Levin Architects
Contractor:
Top Knot Construction
2300
Milwaukee
Avenue

